Frustrated from the limitations of the UK housing market and the obstacles it presents to those who want to create cohousing here, and our own journey as Kent Cohousing, I wanted to learn how others have managed to do this better and took myself off on a Right to Build Taskforce trip to the Hague to be inspired by progress made there.
The trip was curated and lead by Steenvlinder, a Dutch developer who I knew had created cohousing through building groups and who had achieved other innovative custom and self-build models. The Netherlands had been chosen, not for having the highest proportion of self and custom build, but because of the rapid progress the country has made in the increase in custom and self-build housing.
In the UK we build 13-14k custom and self-build homes a year but we know there are millions that want to build their own homes, or like our movement, to co-create homes and communities. There is now a Right to Build through the Self-Build and Custom Housebuilding Act 2015 and the introduction of the Self Build Register that requires local authorities in England to make provision for demand. 63k people are said to be registered so far in England but many people don’t know about the register and most local authorities have not embraced this – to say the least!
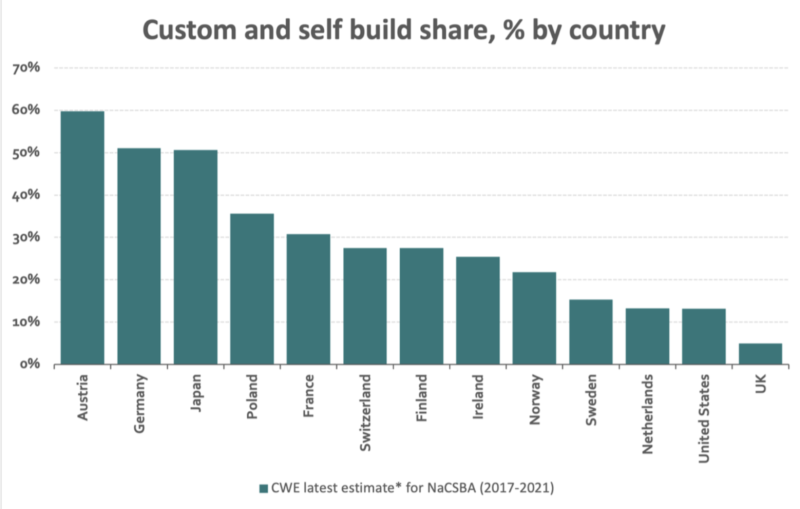
It was great to see a wide range of people on the trip representing government departments like the Department of Levelling Up and Homes England, including the head of the new Self Commissioned Housing Unit. There were Right to Build Taskforce consultants, council staff, planners, lenders to the sector, like Buildstore and the Building Societies Association, developers, etc. ‘Show and tell’ educational trips like these have led to the progress we have made so far in the UK and I am sure inspiration many of us took from the trip will be beneficial to the further growth in the UK.
Centriumeiland (“Centre Island”)
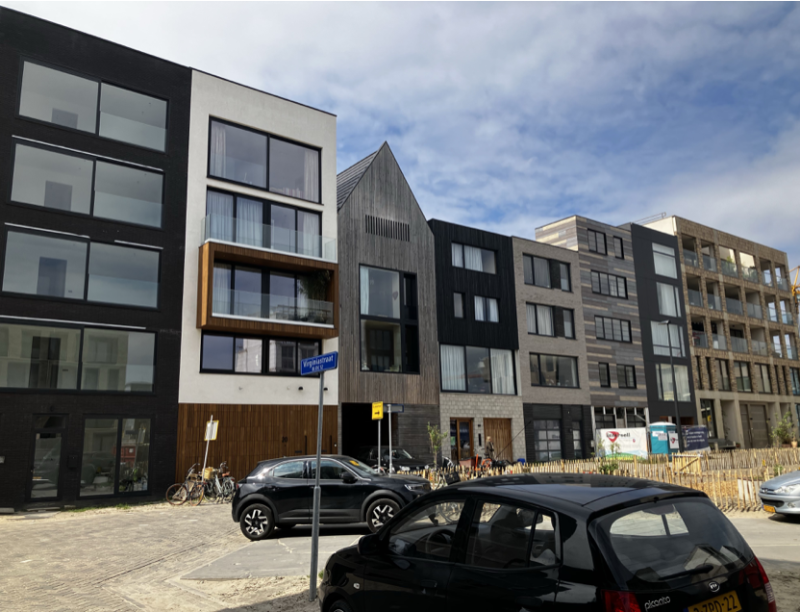
The first stop was Centriumeiland, the second phase on a piece of reclaimed land that came about in 2008/9 financial crash when no-one wanted to build and the idea of a self-build island emerged.
There are dense housing targets with a variety of self-build options, with some custom build, that were being undertaken in different ways. 1300 homes are comprised of individual terraces and apartment buildings created by cooperative/foundations and developers working with groups.
They are given 1.5 years for preparation and 1.5 years to build or they are fined which ensures gaps do not stay there indefinitely.
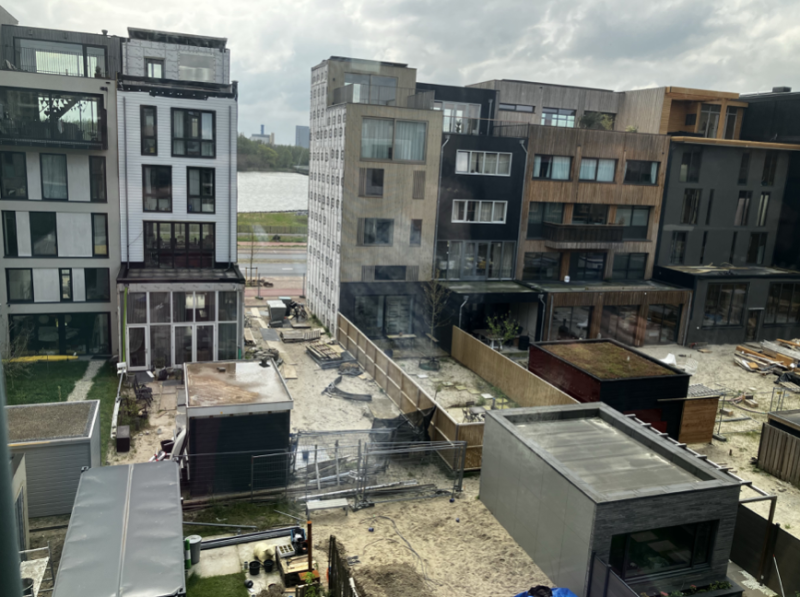
We visited a terraced home of an architect who had self-built on his plot within a terrace. I had never considered a plot in the space between two buildings but it was quite commonplace.
He had chosen to invest in building the walls and floors in CLT – cross laminated timber – and to leave the walls bare and not decorate. It looked great and was a cost saving. Not only was it a sustainable option but the acoustics were great and the air felt good.
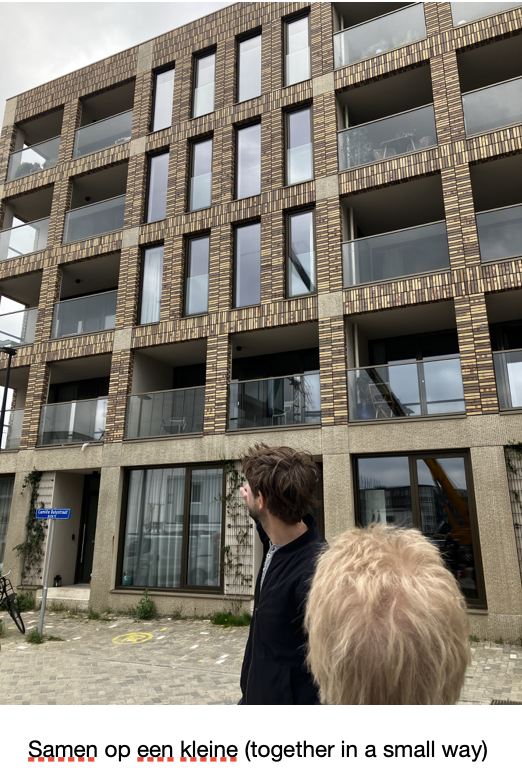
Right: This was an example of Samen op een kleine (‘together in a small way’) where 2 -4 householders work together to share some aspects.
Cohousing is more like a collective commission where 30-40 homes are built together but this has been deemed to be quite a stressful process and has lead to more a more formatted type of co-commissioning where developer help private people build their own home. There are a number of foundations, like housing cooperatives, that build housing that is then rented out.
There was an interesting example of where the architect company who had a vision for a highly sustainable development was able to become a third of the development team, with the future residents and the foundation and that helped to keep the sustainablility goals alive.
Mooijburg is a “co-client” process where future buyers participate in the decision-making process about their home and the entire complex from the start of the project. 45 people take place in two collective workshops and individual sessions with each future owner has a big influence on the look and feel of the building as a whole and their apartment on a detail level.
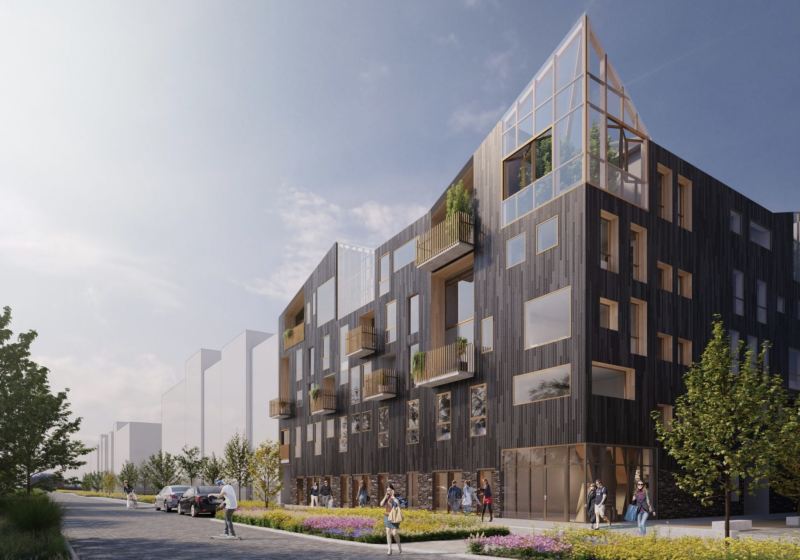
De Bovenboog, Uithoorn
One concept with potential for cohousing was our visit to a Steenvlinder project in Uithoorn where a former school building is being transformed into 17 shell apartments. The building was replotted adding external joinery, dormers and utilities and common and shared spaces where designed with residents and the developer. There are three affordable apartments, family homes and single household homes. One customer bought two units and joined them together.
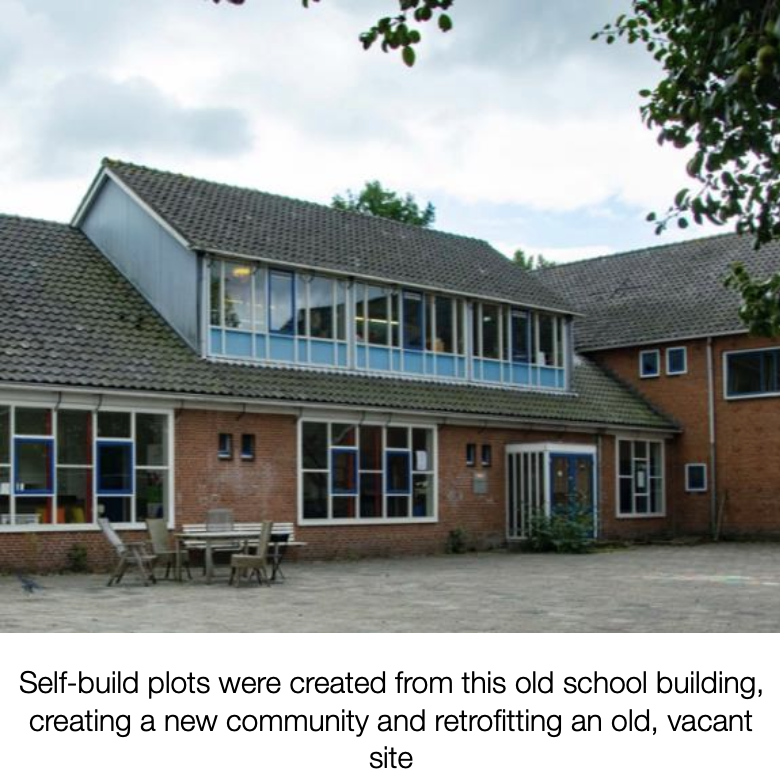
Steenvlinder’s Foundation is responsibie for the delivery of affordable housing and we saw an example of an empty studio flat that had been allocated to a single lady. She was given 30,000 Euros by the Foundation to assist with building the basic amenities in the shell and she could rent the ‘studio plot’ until such time as she could afford to buy it. So an affordable, self-build, rent to buy model which seemed innovative and made sense. 30k euros is not enough to do all the work to her liking so she had her father helping her to build it out. This seemed a great way to be able to get some sweat capital from friends and family to get a first home and the whole process is quicker because the building is water tight.
Building a new community at the same time as others, getting to know the people you are going to live with and exchanging ideas and learning together helps build a new neighbourhood as well as housing.
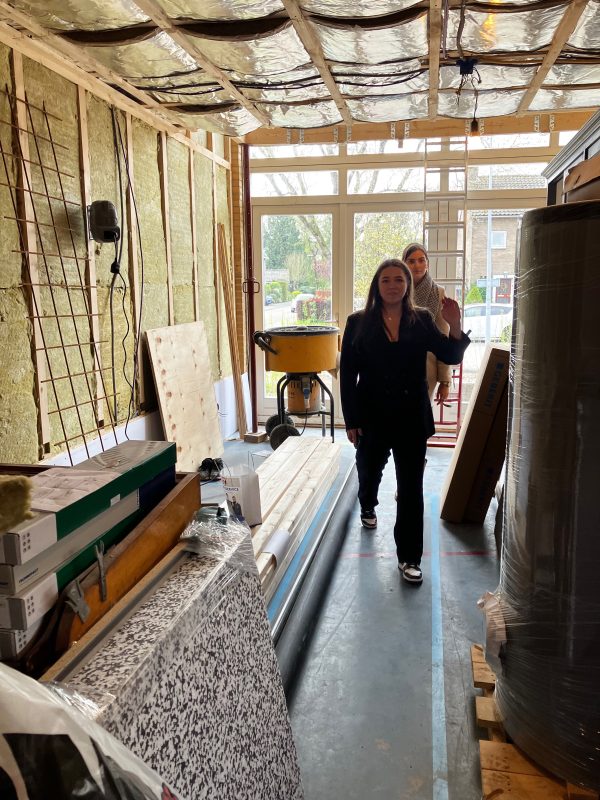
Ypenburg
This is a new residential area built on agricultural land where there was a lot of design freedom
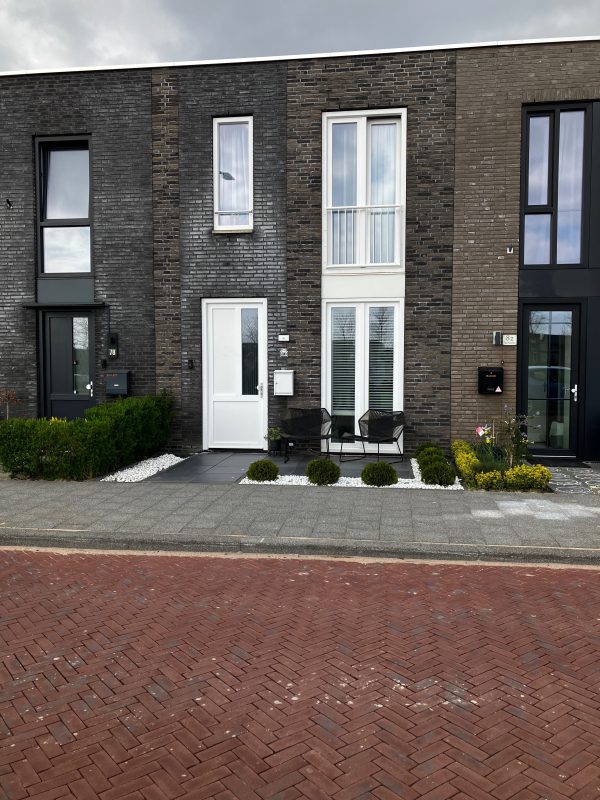
and examples of terraced, semi detached and detached plots as well as a cohousing apartment block. An interesting feature here was a financial concept for affordable purchase called I Build Affordable.
Affordable here means to rent first, fix up now, buy later. Once a plot has been granted, a loan is given based on income and, in addition, a special loan is given for three years to help get through the expensive part of the project. Income is then checked and repayments reassessed at 3, 6 and 1o years. It is a bit like shared ownership for self-build.
All permissions within the building are granted and buyers fit out their own homes. They must self-occupy – no Air BNB or buy to let arrangements – and they have 1 year to fix up and move in.
Schapenatjesduin
We saw a number of different builds here. The scheme was quite new, starting in 2019 and led by the Council of the Hague, developed around a dune pond. There is a design code and plot passports are issued.
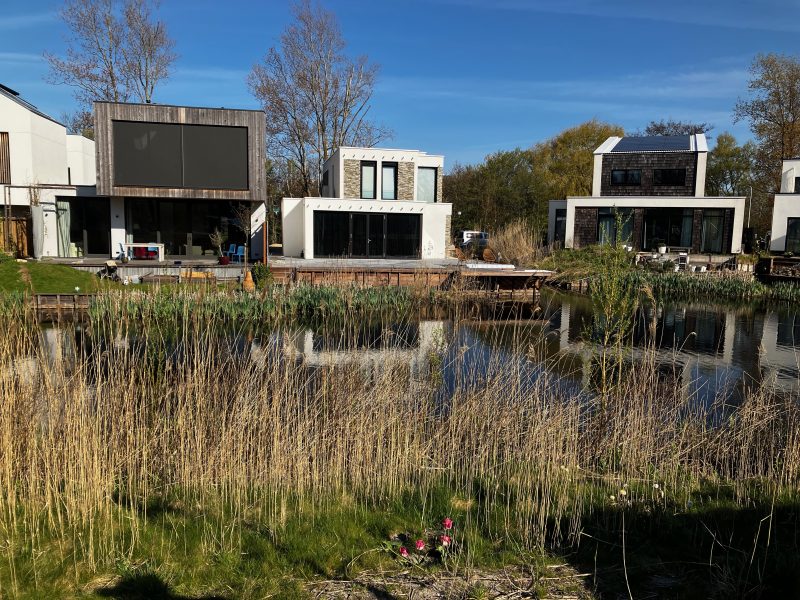
There were large luxury homes being built and smaller terraces with some affordable apartments at the edges of the development being built by a housing association. We were able to visit a number of terraced and detached homes in various states of finish. It was fascinating seeing the different approaches being taken and we all were taken aback by the tree that was being inserted into the centre of one of the homes across two levels!
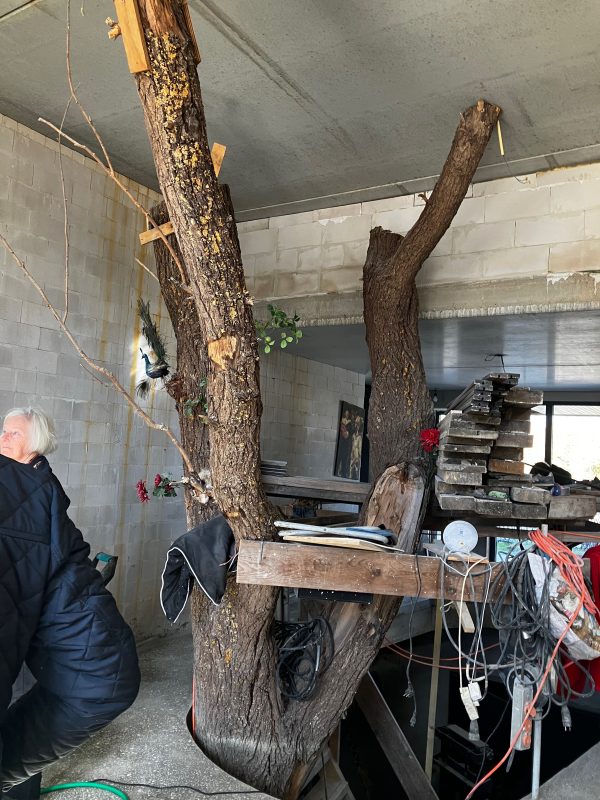
Vroondaal
A larger development is Vroondaal on the edge of the dunes. The first vision of a self-build community did not succeed on the original site as it was aimed at high end customers but there was not infrastructure in place. The revised concept aimed at medium to expensive homes has proved more successful. Infrastructure has been put in first and a green plan formulated. There is an Aesthetics Committee – which plans have to pass through to ensure quality and each builder is assigned an advisor who helps coach them through the process from buying the land to finishing the house. We also visited Boomaweg, a self-build street at the edge of Vroondaal. In the same method as all its self- build projects: a plot passport as key document to guide the new residents. We had quite a long walk around these sites and it was so inspiring to see the huge variety of house types sitting side-by-side.
. 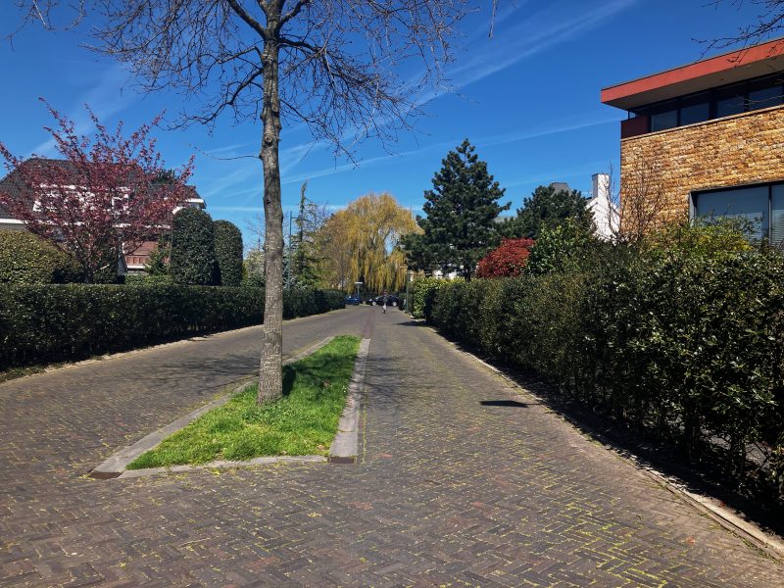
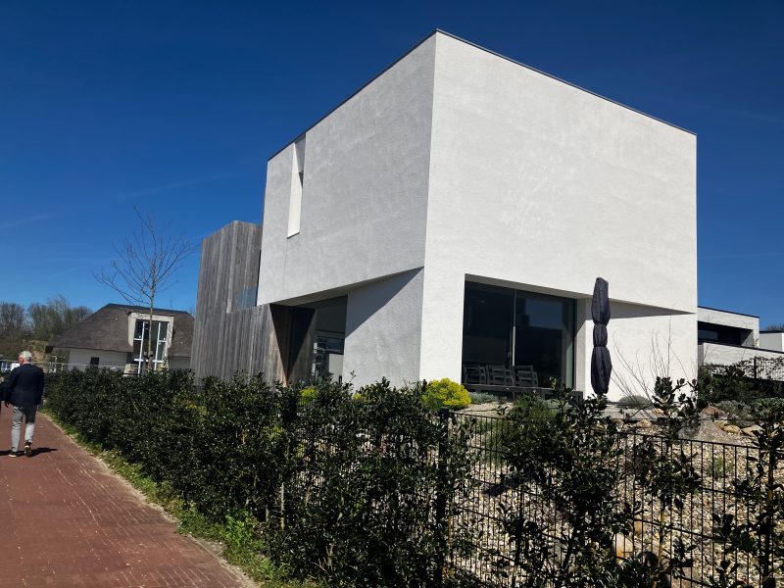
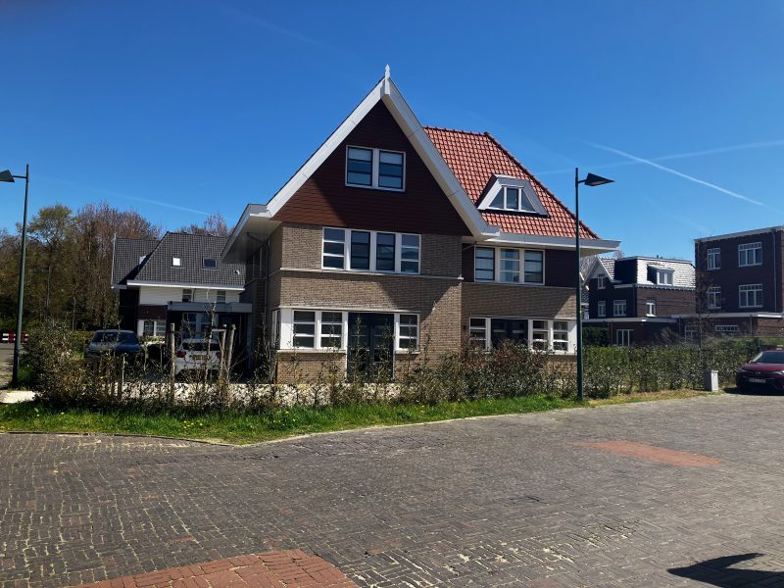
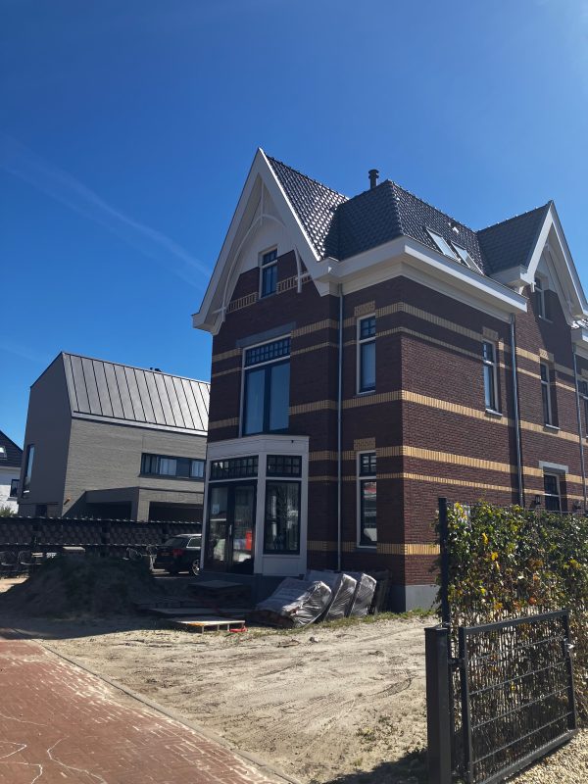
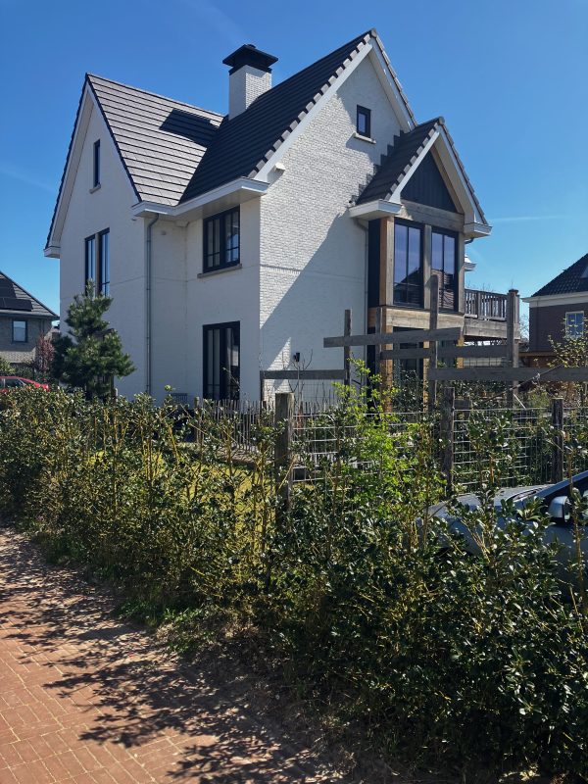
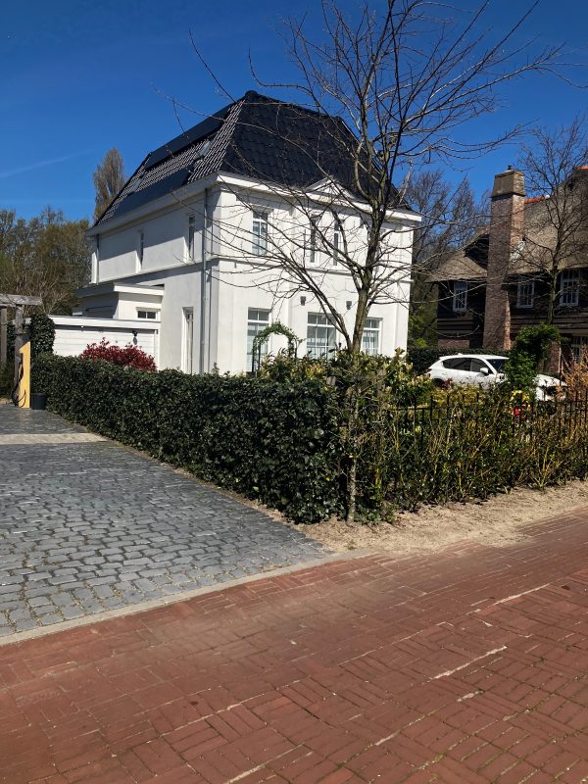
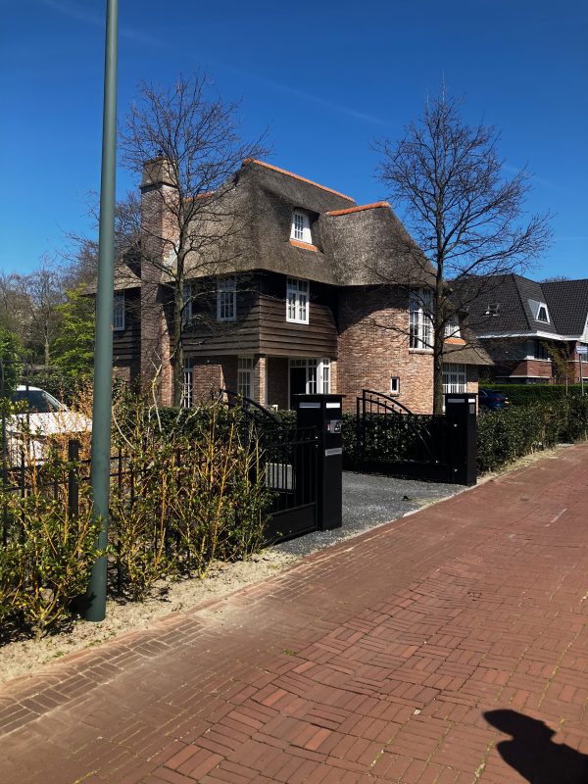
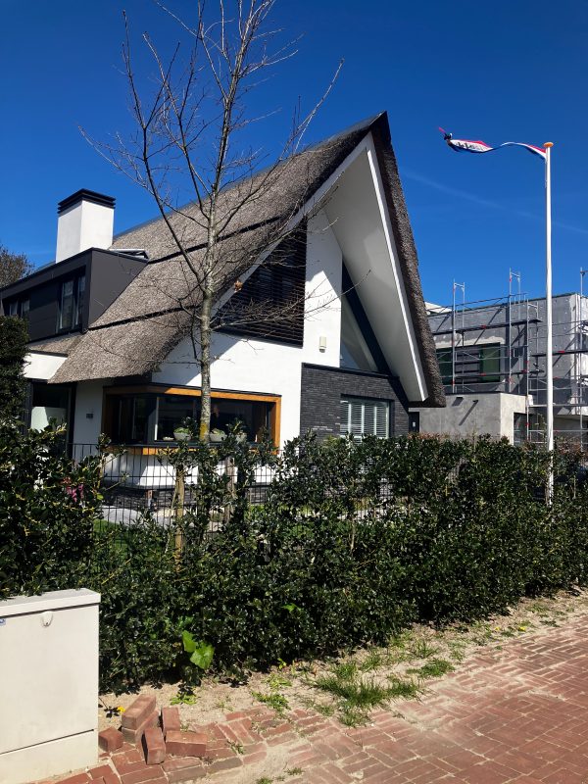
Having seen so many typologies sitting side-by-side I realise it can work and doesn’t look odd. In the UK we are used to seeing cookie cutter housing that is developer-led and lacks innovation. It was refreshing to see the creative ways space was used by self-builders and how they prioritised where their budgets were invested, i.e. cost of quality materials over finish. Sustainability choices were made with ease and there was a sense of an overall quality of the housing that was refreshing compared to most new homes here.
It was inspiring to hear so much talk of co-creation/co-commissioning/co-development and collective housing and the assumption that the future residents’ input was worthwhile. Homes England has a new Self Commissioned Housing Unit and the department is re-looking at the Help to Build lending that was introduced recently to help the sector but still needs tweeting to work.
It is clearer to see from the trip how cohousing can fit well within self commissioning and self and custom build. It would be good to see some affordable build options here too which would enable more people on different incomes to be able to dare to dream of living in cohousing in the future.
One thing that was clear throughout the trip is that the enthusiasm and support that the City of The Hague showed for this type of housing, and its supportive policies, enabled swift progress to be made. In the UK we need policy that encourages, enables and supports cohousing and alongside that lending that recognises innovative models.
Angela Vincent, UK Cohousing Network Chair, Kent Cohousing email: angelavincent@me.com
